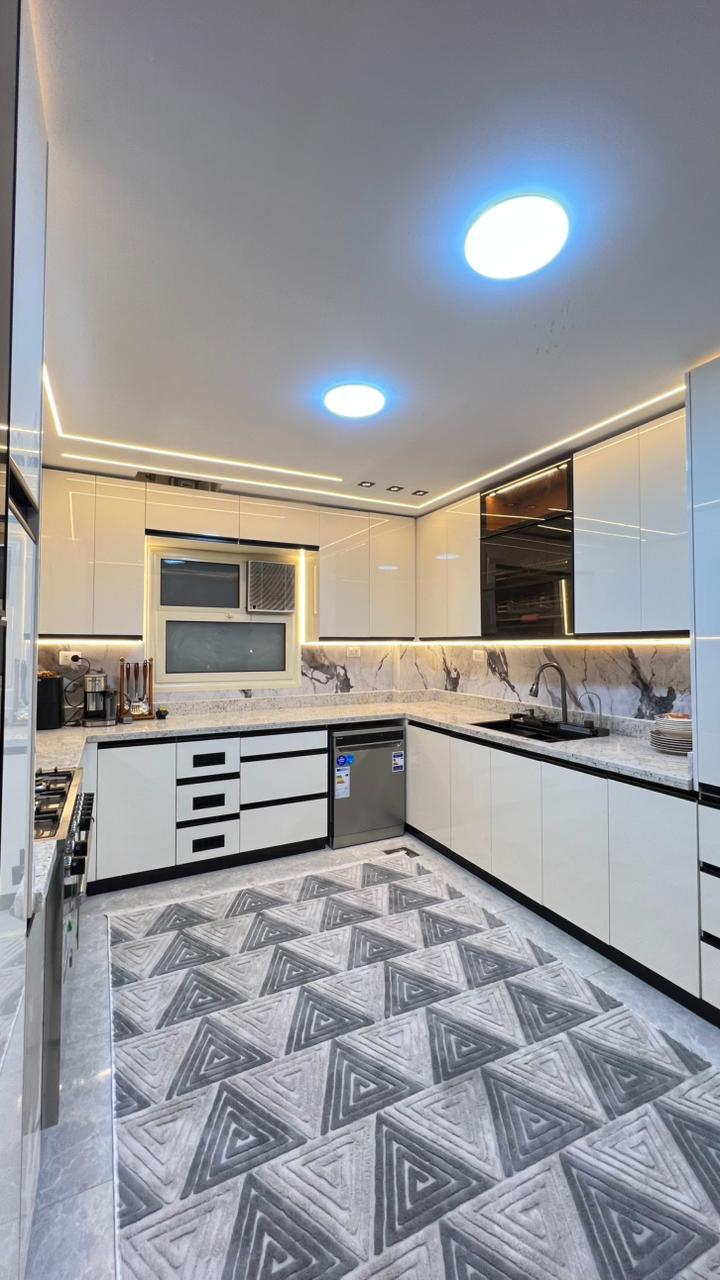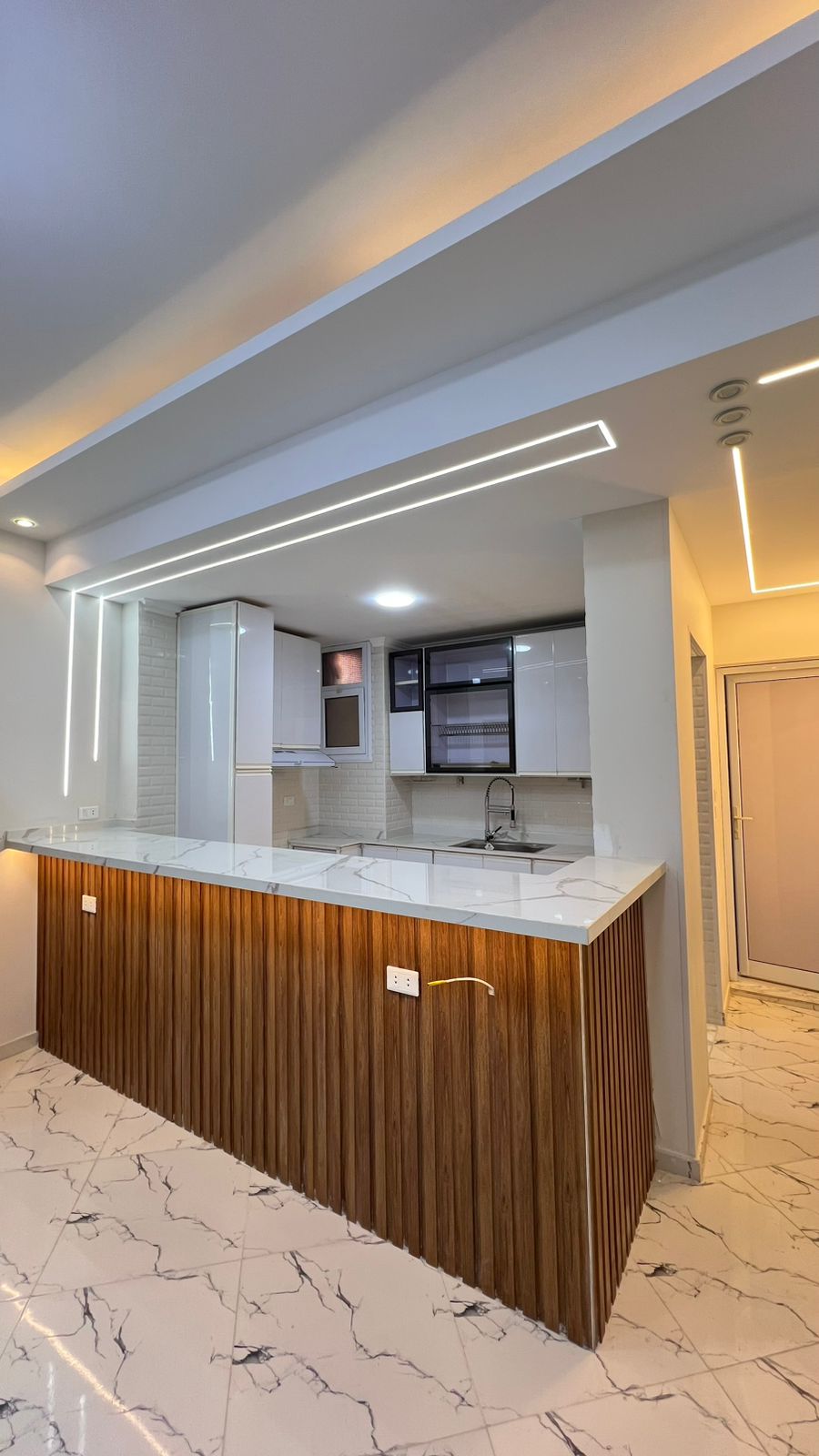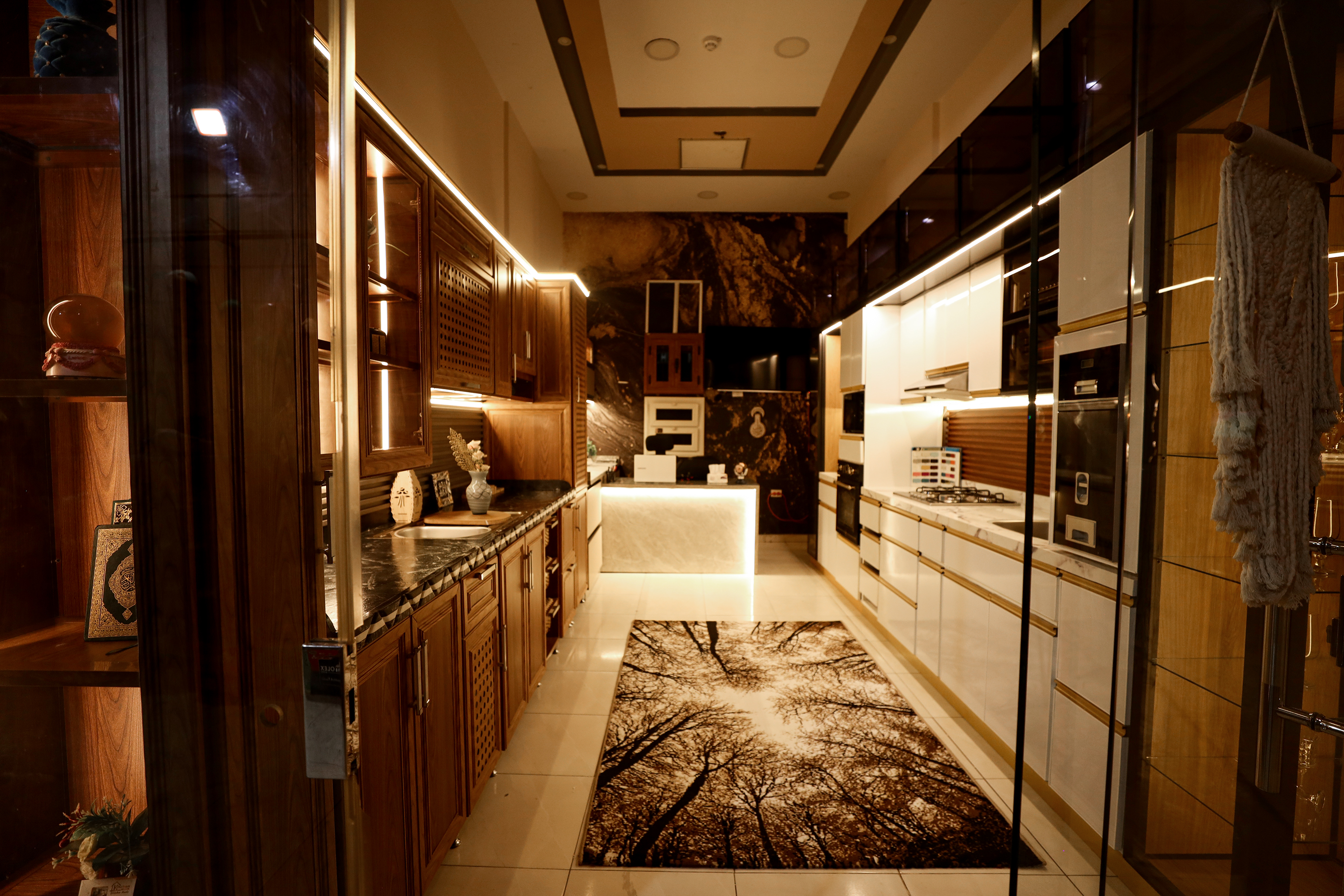✅ Kitchen Models Implemented by Our Company | Real Projects, Real Results
Introduction
When choosing a new kitchen design, nothing speaks louder than real-world results. At [kitchen munir ], we take pride in delivering high-quality kitchen models that combine style, functionality, and durability — tailored to the specific needs of each client. In this article, we’ll showcase various kitchen models implemented by our company, including modern, classic, and custom designs. You’ll also discover why our work stands out, what materials we use, and how we handle each project from concept to completion.
🔹 Why Real Kitchen Projects Matter
Choosing a kitchen isn’t just about browsing catalog images. Seeing real kitchens implemented by a trusted company gives you insight into:
-
Quality of workmanship
-
Attention to detail
-
Practical space usage
-
Real-life scale and layout
-
Honest representation of materials and colors
🔹 Types of Kitchen Models We’ve Implemented
At [Your Company Name], we don’t believe in one-size-fits-all solutions. Here are some of our most popular kitchen models, executed with precision and tailored to real homes.
1. Modern Kitchen Models
-
Clean lines, handleless cabinets, and high-gloss finishes
-
Functional layouts with smart storage solutions
-
Popular colors: matte black, white, gray, and wood tones
-
Integrated appliances and minimalistic hardware
Example Project:
3x4 meter modern kitchen with built-in oven, large pantry drawers, LED under-cabinet lighting, and quartz countertops.
2. Classic Kitchen Designs
-
Timeless appeal with raised panel doors, decorative moldings, and warm wood finishes
-
Focus on traditional craftsmanship
-
Materials used: natural wood, marble, and high-end laminates
Example Project:
Spacious L-shaped kitchen with solid oak cabinets, beige marble countertops, and bronze handles. Installed for a family villa in [City].
3. Small Space Kitchen Solutions
-
Compact designs optimized for apartments or studios
-
Pull-out storage, vertical cabinets, and folding countertops
-
Customized solutions for tight spaces
Example Project:
2x2 meter kitchenette with built-in microwave, sliding pantry unit, and foldable breakfast table. Perfect for urban apartments.
4. American Style Kitchens (Open Concept)
-
Large kitchen islands and open layouts
-
Ideal for entertaining and family use
-
Combination of cooking, dining, and socializing in one space
Example Project:
U-shaped American kitchen with a large center island, pendant lighting, and light gray cabinets with gold handles.
🔹 High-Quality Materials We Use
To ensure longevity and satisfaction, we use only top-grade materials:
-
Cabinets: MDF with PVC, acrylic, or HPL finishes
-
Countertops: Quartz, granite, marble, or compact surfaces
-
Hardware: Soft-close hinges, drawer runners from brands like Blum or Hettich
-
Backsplashes: Ceramic, glass, or engineered stone
-
Paints and Coatings: Moisture- and heat-resistant, eco-friendly options
🔹 Our Step-by-Step Process
We manage each kitchen project from A to Z:
-
Consultation & Needs Assessment
-
3D Design & Layout Planning
-
Material Selection
-
Manufacturing in Our Workshop
-
On-Site Installation by Professionals
-
Final Finishing & Quality Check
Each kitchen is delivered with a warranty and ongoing support.



