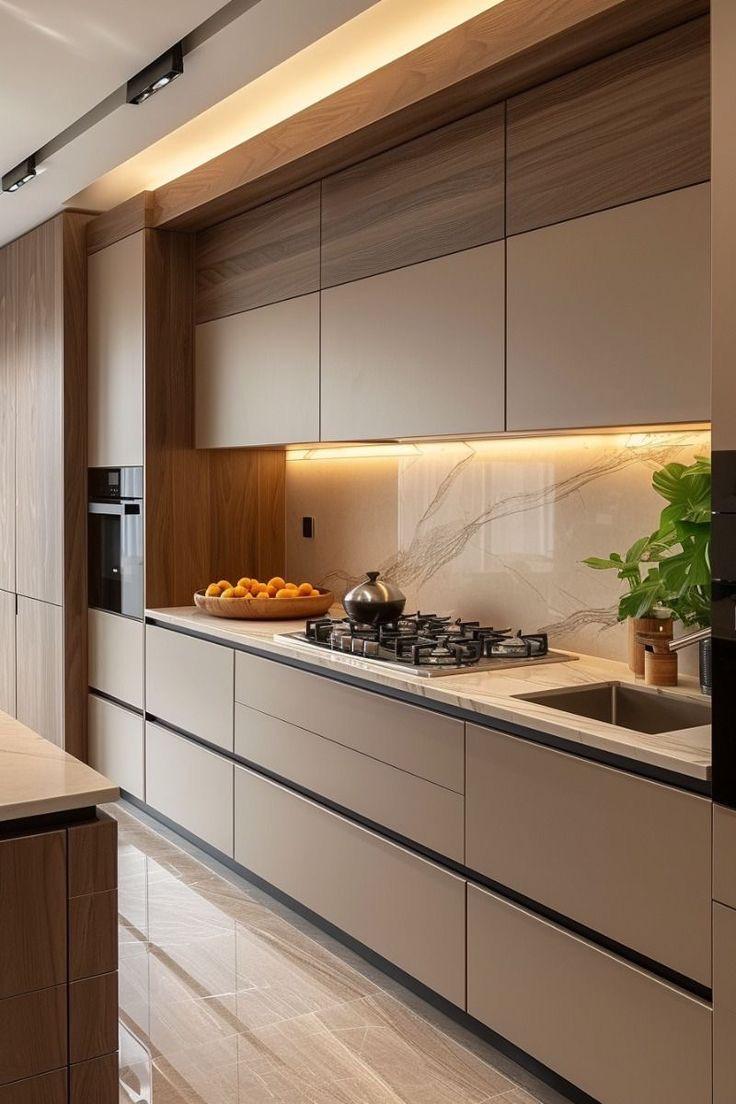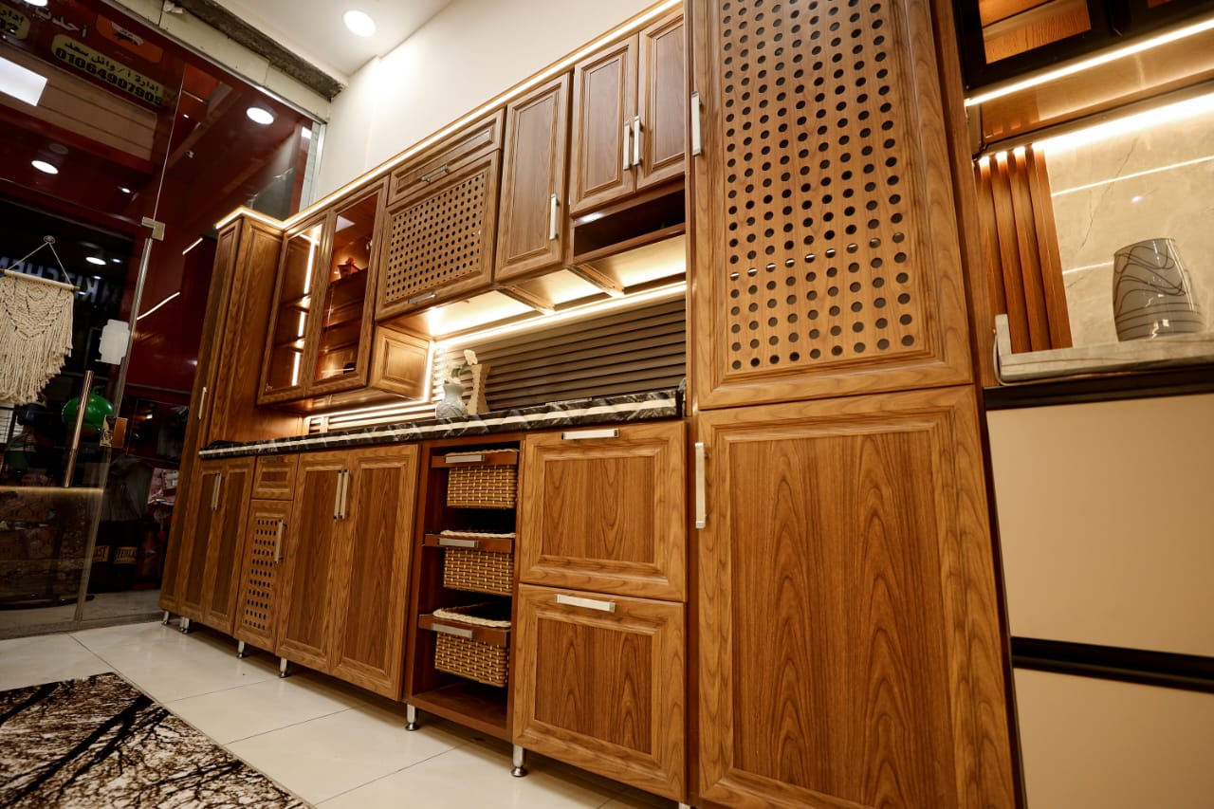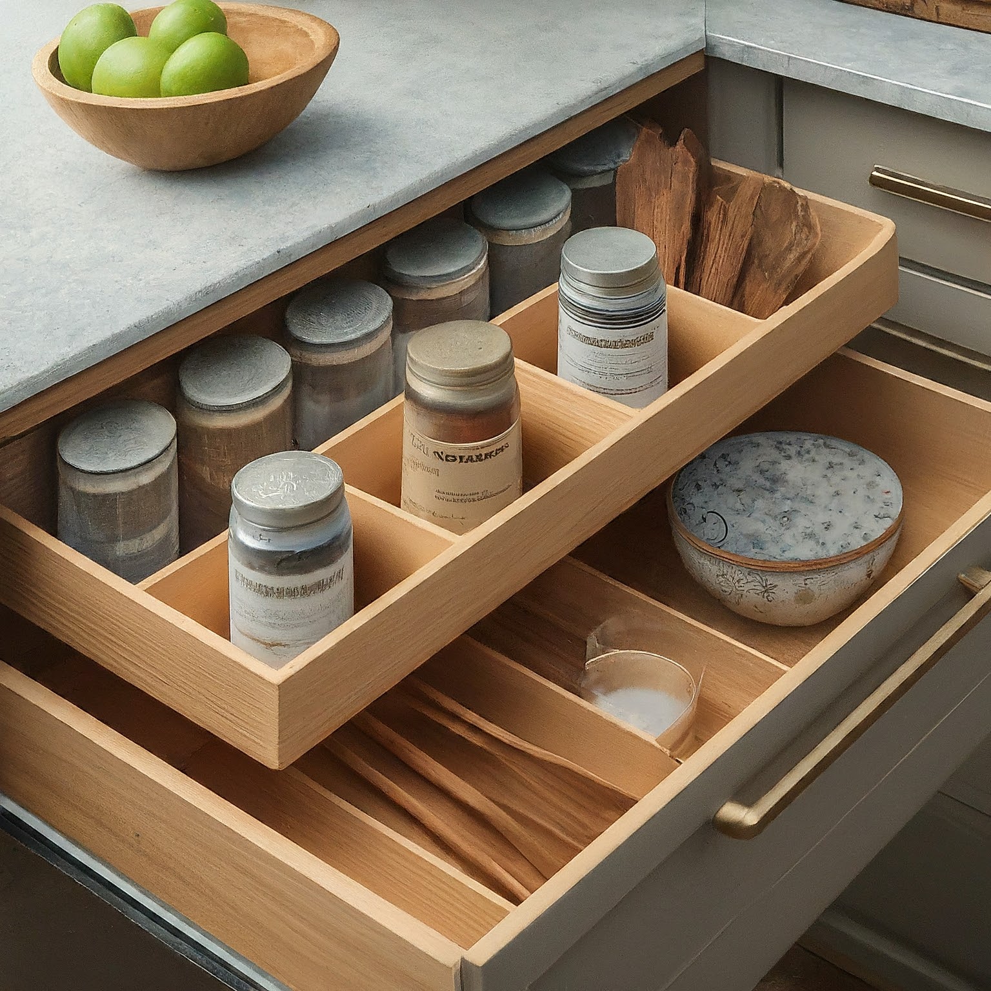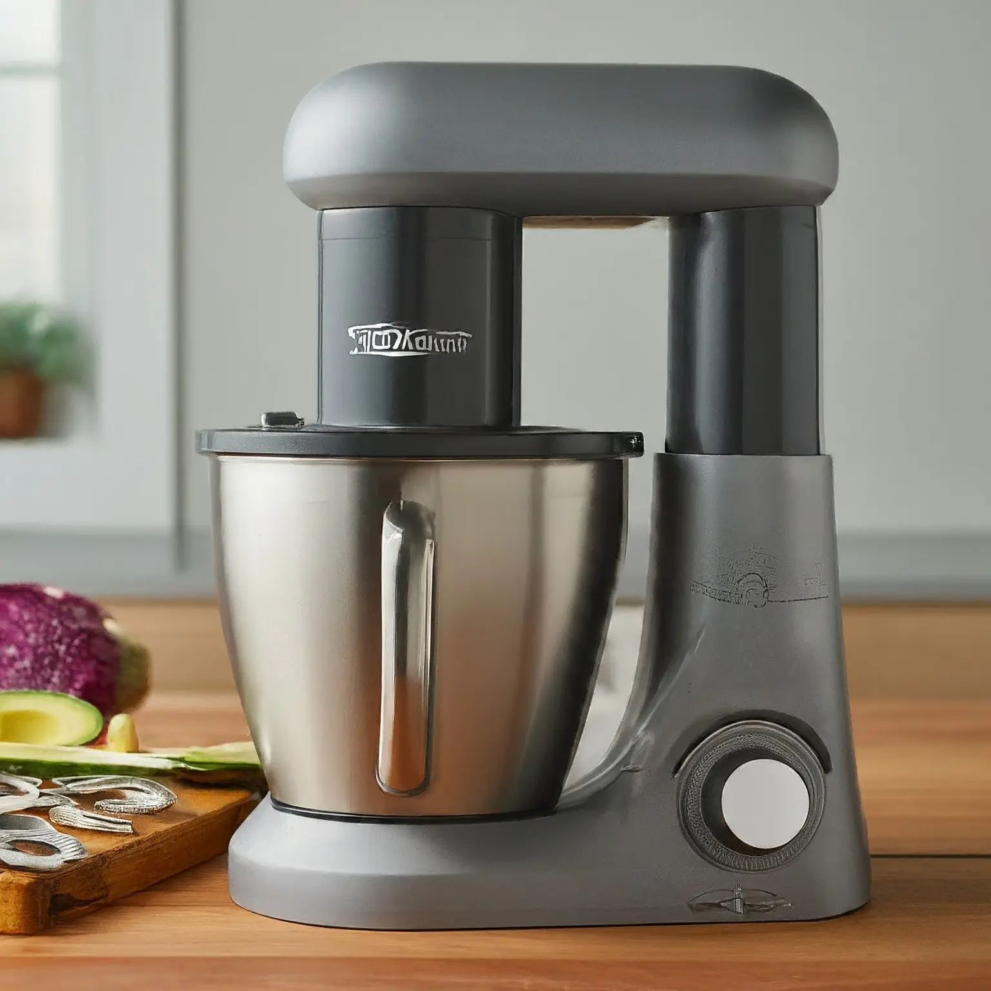How to Design a Kitchen That's Both Stylish and Functional: A Guide for Dream Kitchens
Your kitchen is the heart of your home, a space where meals are prepared, memories are made, and laughter fills the air. But achieving the perfect balance between style and functionality can sometimes feel like a culinary conundrum. Fear not, aspiring chefs and design enthusiasts! This comprehensive guide will equip you with the essential steps and inspiring ideas to create a kitchen that's both aesthetically pleasing and perfectly suited to your culinary needs.
1. Define Your Needs and Aspirations
Before diving headfirst into design inspiration boards, take a step back and consider your kitchen's purpose and primary users. Here are some key questions to ponder:
-
Who will be using the kitchen most often?
-
What types of meals will be prepared regularly?
-
Do you need ample space for entertaining?
-
What are your storage requirements for cookware, appliances, and groceries?
-
What is your preferred cooking style (e.g., baking, stir-frying, etc.)?
Understanding your needs will guide your design decisions and ensure the final space caters to your unique lifestyle.
2. Embrace the Power of the Kitchen Work Triangle
The kitchen work triangle refers to the imaginary path formed by the three most frequently used elements: the refrigerator, sink, and stovetop. Optimizing this layout is crucial for creating an efficient workflow and minimizing unnecessary steps while cooking.
-
Maintain a balanced distance: Aim for a comfortable yet efficient distance between each element of the triangle. Ideally, the total distance should fall within 12 to 22 feet.
-
Minimize obstructions: Avoid placing obstacles, such as islands or bulky appliances, within the flow of the triangle.
-
Consider traffic flow: Plan the layout considering the natural flow of movement within the kitchen. Ensure the work triangle doesn't impede access to other areas or create congestion.
3. Maximize Storage Solutions
A well-organized kitchen is a joy to cook in. Here are some strategies to maximize storage and keep clutter at bay:
-
Utilize vertical space: Take advantage of walls by installing floor-to-ceiling cabinets, maximizing storage capacity without sacrificing valuable floor space.
-
Incorporate pull-out drawers and shelves: Opt for pull-out drawers and shelves for easy access to deep cabinets and eliminate the need to reach into dark corners.
-
Optimize cabinet configurations: Consider a mix of cabinet sizes and depths to accommodate various items, from small utensils to bulky appliances.
-
Employ creative storage solutions: Explore innovative options like corner cabinets, lazy susans, built-in organizers, and pot racks to maximize every inch of available space.
4. Prioritize Ergonomic Design
A kitchen should not only look good but also feel comfortable and functional for all users. Here are some ergonomic considerations to keep in mind:
-
Countertop height: Ensure countertops are at a comfortable working height based on the primary users' needs. Standard countertop height is around 36 inches, but adjustments can be made for taller or shorter individuals.
-
Appliance placement: Strategically place appliances based on their frequency of use and workflow. Consider placing frequently used appliances, like the microwave or dishwasher, within easy reach.
-
Accessibility considerations: If you or any household members have mobility limitations, incorporate accessibility features like pull-down shelves, lower cabinet options, and grab bars for enhanced usability.
5. Unleash Your Inner Designer: Stylish Touches
While functionality is essential, don't neglect the aesthetic appeal of your kitchen. Here are some elements to consider:
-
Lighting: Implement a layered lighting scheme that combines overhead lighting, task lighting under cabinets, and pendant lights over specific areas for optimal functionality and ambiance.
-
Flooring: Choose durable and easy-to-clean flooring that complements the overall design scheme. Consider options like tile, vinyl, or laminate.
-
Backsplash: The backsplash plays a significant role in both aesthetics and functionality. Choose a material and design that complements your countertops, cabinets, and overall theme.
-
Hardware: Opt for high-quality cabinet hardware that complements the overall style and finish of your kitchen. Consider knobs, pulls, and drawer handles that are both functional and aesthetically pleasing.
Bonus Tip: Seek Professional Guidance
Consulting with a qualified kitchen designer can be invaluable, especially for complex layouts or extensive renovations. They can help you translate your vision into reality, navigate technical aspects, and ensure a seamless and successful project.
By following these steps and incorporating your unique style, you can create a kitchen that is both beautiful and functional, a space that inspires culinary creativity and fosters lasting memories for years to come.



