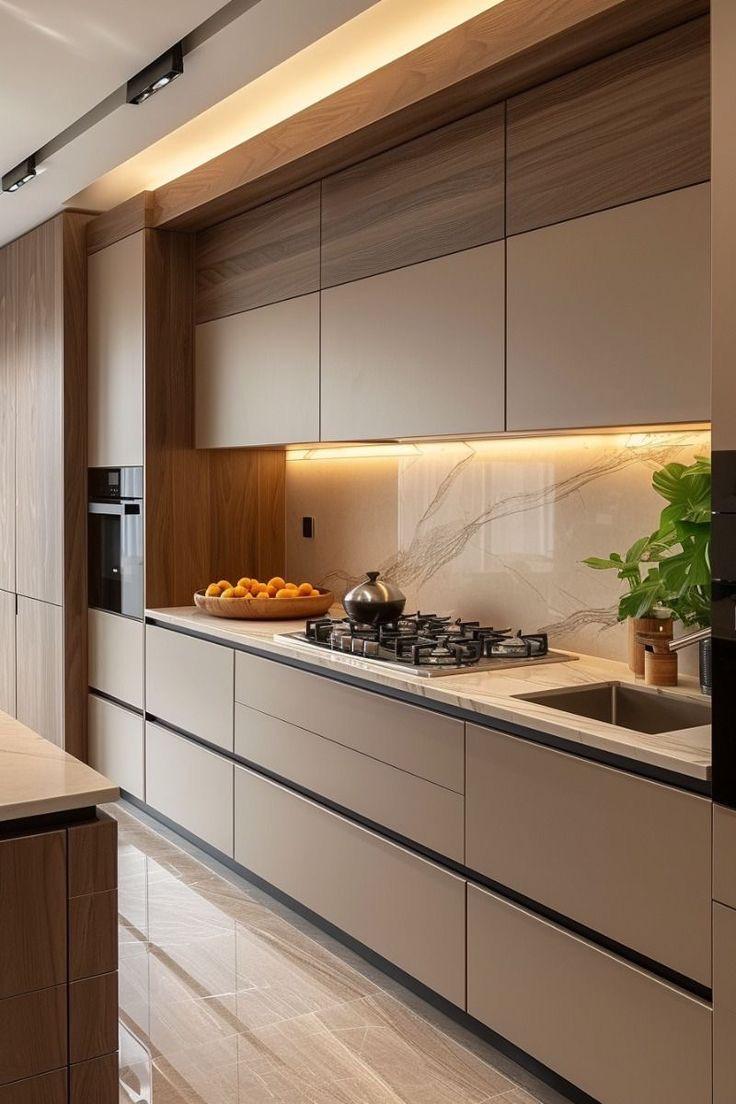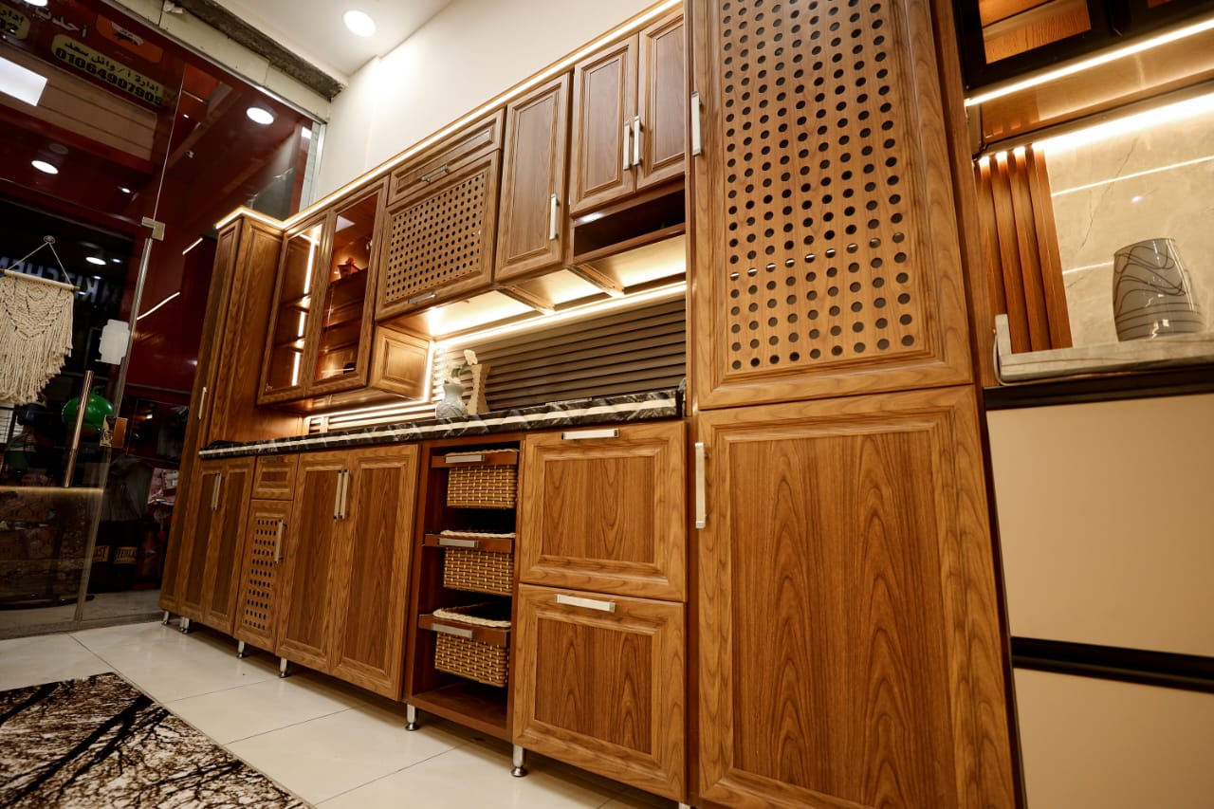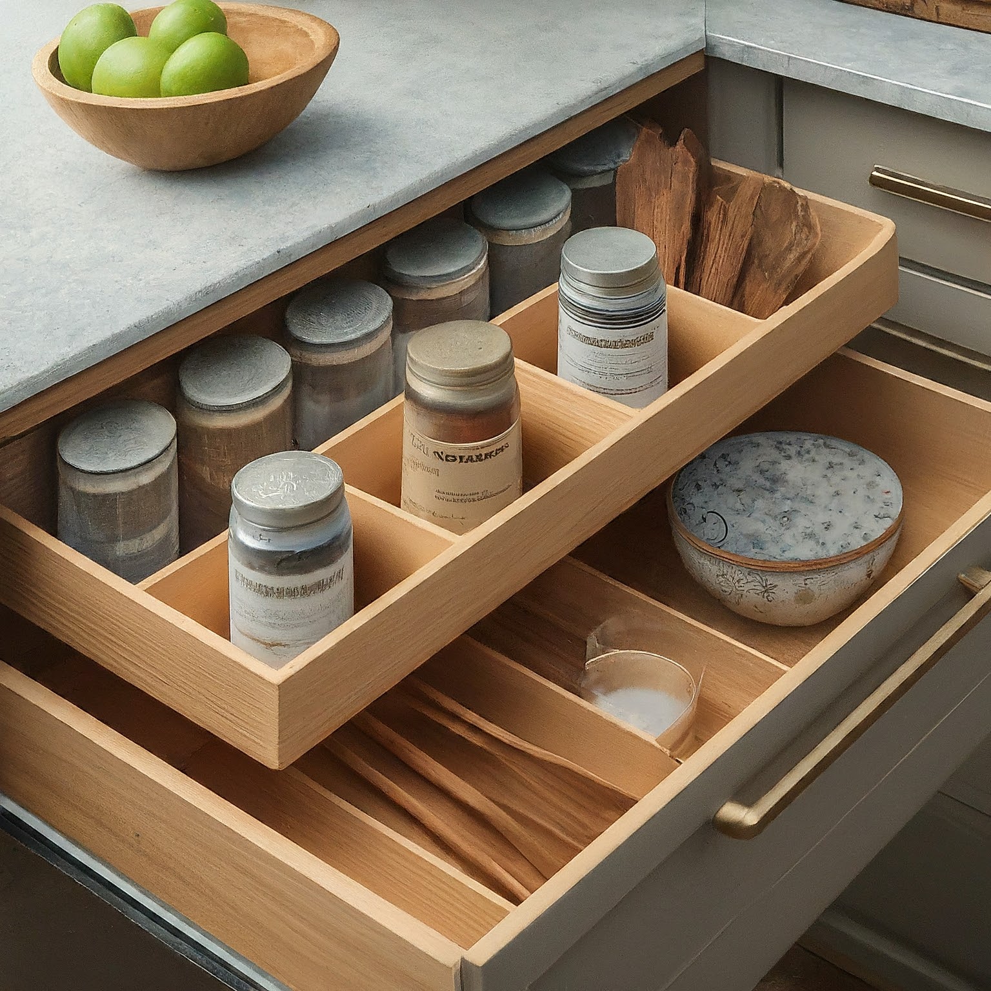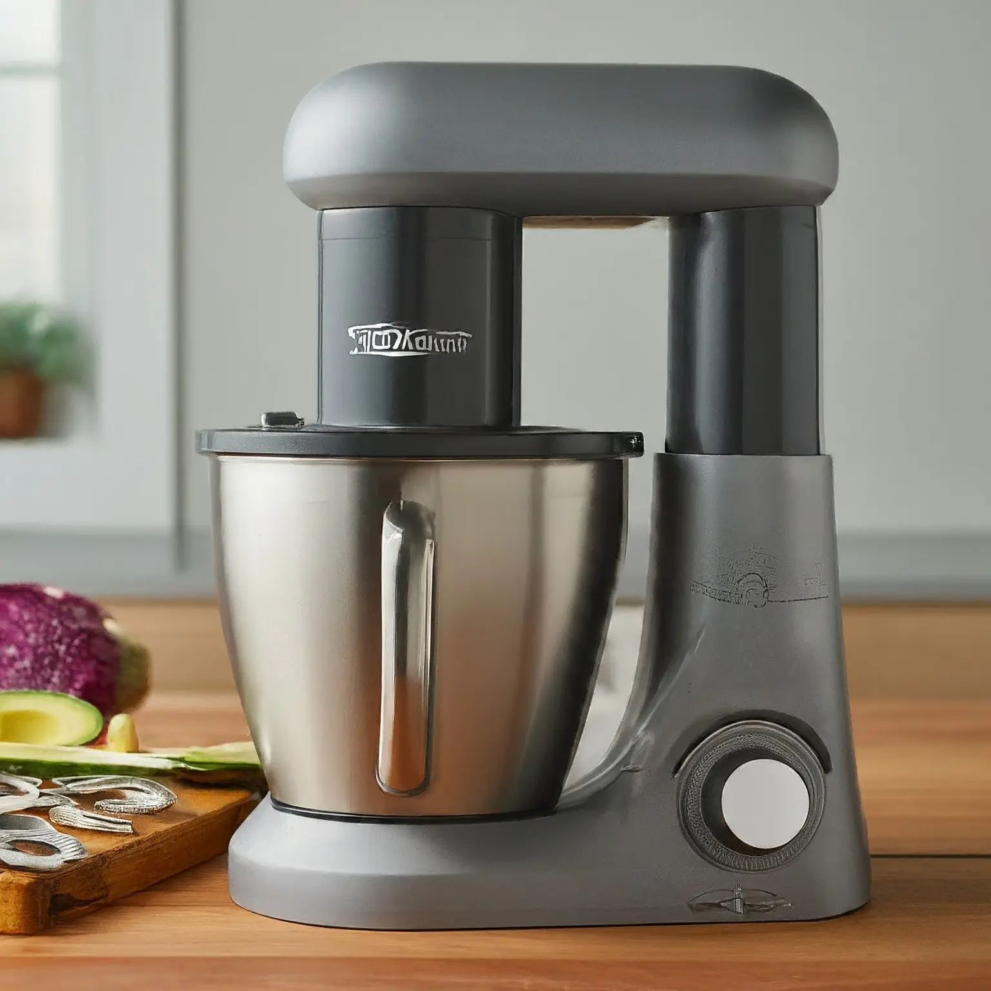Embarking on a kitchen renovation is an exciting journey, filled with the potential to transform the heart of your home. However, amidst the inspiration boards and design choices, it's crucial to be mindful of common pitfalls that can derail your dream kitchen from becoming a reality.
This comprehensive guide explores five critical mistakes to avoid during your kitchen renovation, ensuring a smooth process, a functional and beautiful space, and lasting satisfaction with your investment.
Mistake #1: Neglecting Proper Planning and Budgeting
Failing to plan meticulously is a recipe for disaster in any renovation project, and the kitchen is no exception. Before diving headfirst into demolition, dedicate ample time to thorough planning and budgeting. Here are key steps to consider:
-
Define your needs and wants: Clearly identify your priorities for the renovated kitchen. Do you crave increased storage space, improved functionality, or a specific aesthetic? Understanding your goals will guide your design decisions and budget allocation.
-
Measure meticulously: Take precise measurements of your existing kitchen space, including walls, windows, doorways, and appliance placements. This information is crucial for creating accurate floor plans and ensuring seamless installation of new elements.
-
Set a realistic budget: Establish a clear budget that encompasses all project costs, including materials, labor, appliances, permits, and unforeseen contingencies. Factor in hidden costs like demolition, disposal fees, and potential upgrades that may arise during the renovation.
-
Create a detailed plan: Develop a comprehensive plan outlining the scope of work, materials list, timeline, and contractor selection process. This roadmap will keep you organized, focused, and on track throughout the renovation.
Mistake #2: Ignoring the Kitchen Work Triangle
The kitchen work triangle refers to the imaginary path formed by the three essential areas: refrigerator, sink, and stovetop. Optimizing this layout is vital for ensuring efficient workflow and minimizing unnecessary steps while cooking and preparing meals.
Here are key considerations for a well-designed kitchen work triangle:
-
Maintain a balanced distance: Aim for a comfortable yet efficient distance between each element of the triangle. Ideally, the total distance between the three points should fall within 12 to 22 feet.
-
Minimize obstructions: Avoid placing obstacles, such as islands or bulky appliances, within the flow of the triangle. This ensures smooth movement and prevents bottlenecks during food preparation.
-
Consider traffic flow: Plan the layout considering the natural flow of movement within the kitchen. Ensure the work triangle doesn't impede access to other areas or create congestion, especially in open-plan kitchens.
Mistake #3: Underestimating Storage Needs
A well-organized kitchen is a joy to use. However, neglecting adequate storage solutions can quickly lead to clutter, frustration, and wasted space. Here are strategies to maximize storage in your renovated kitchen:
-
Utilize vertical space: Take advantage of walls by installing floor-to-ceiling cabinets, maximizing storage capacity without sacrificing valuable floor space.
-
Incorporate pull-out drawers and shelves: Opt for pull-out drawers and shelves for easy access to deep cabinets and eliminate the need to reach into dark corners.
-
Optimize cabinet configurations: Consider a mix of cabinet sizes and depths to accommodate various items, from small utensils to bulky appliances.
-
Employ creative storage solutions: Explore innovative storage solutions like corner cabinets, lazy susans, and built-in organizers to maximize every inch of available space.
Mistake #4: Overlooking Ergonomics and Functionality
While aesthetics are important, a truly successful kitchen prioritizes comfort and functionality. Consider these ergonomic factors during your renovation:
-
Countertop height: Ensure countertops are at a comfortable working height based on the primary users' needs. Standard countertop height is around 36 inches, but adjustments can be made for taller or shorter individuals.
-
Appliance placement: Strategically place appliances based on their frequency of use and workflow. Consider placing frequently used appliances, like the microwave or dishwasher, within easy reach.
-
Accessibility considerations: If you or any household members have mobility limitations, incorporate accessibility features like pull-down shelves, lower cabinet options, and grab bars for enhanced usability.
-
Lighting design: Implement a layered lighting scheme that combines overhead lighting, task lighting under cabinets, and pendant lights over specific areas for optimal functionality and ambiance.
Mistake #5: Neglecting the Power of Details
The finishing touches in your kitchen renovation can elevate the space from ordinary to extraordinary. Pay attention to these details to create a cohesive and visually appealing environment:
-
Hardware selection: Opt for high-quality cabinet hardware that complements the overall style and finish of your kitchen. Consider knobs, pulls, and drawer handles that are both functional and aesthetically pleasing.
-
Backsplash design: The backsplash plays a significant role in both aesthetics and functionality. Choose a material and design that complements your countertops, cabinets, and overall theme



