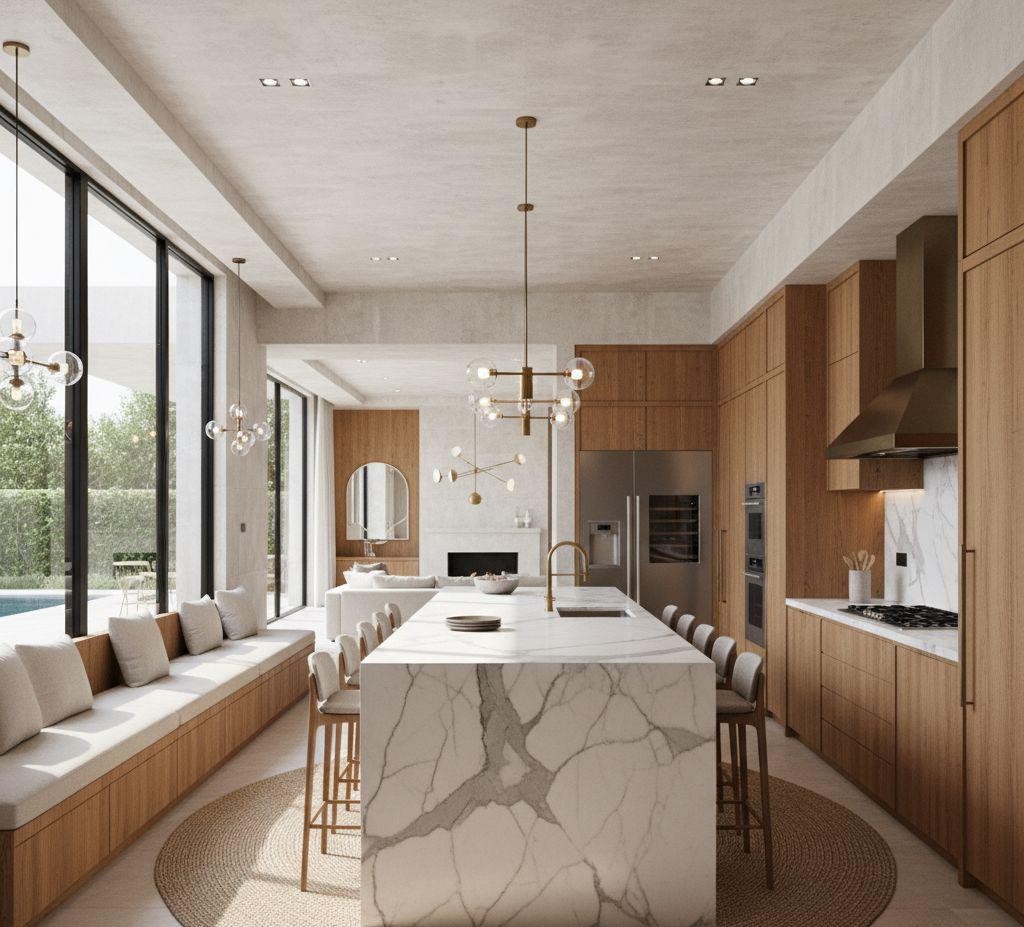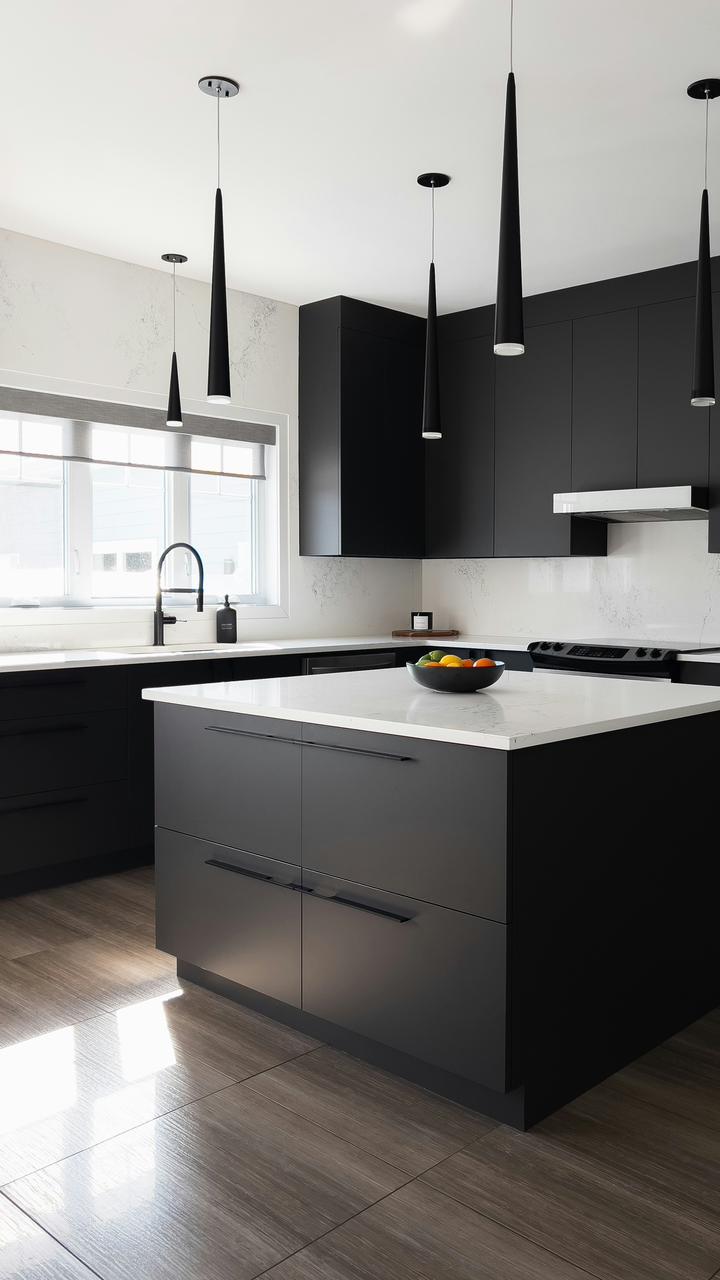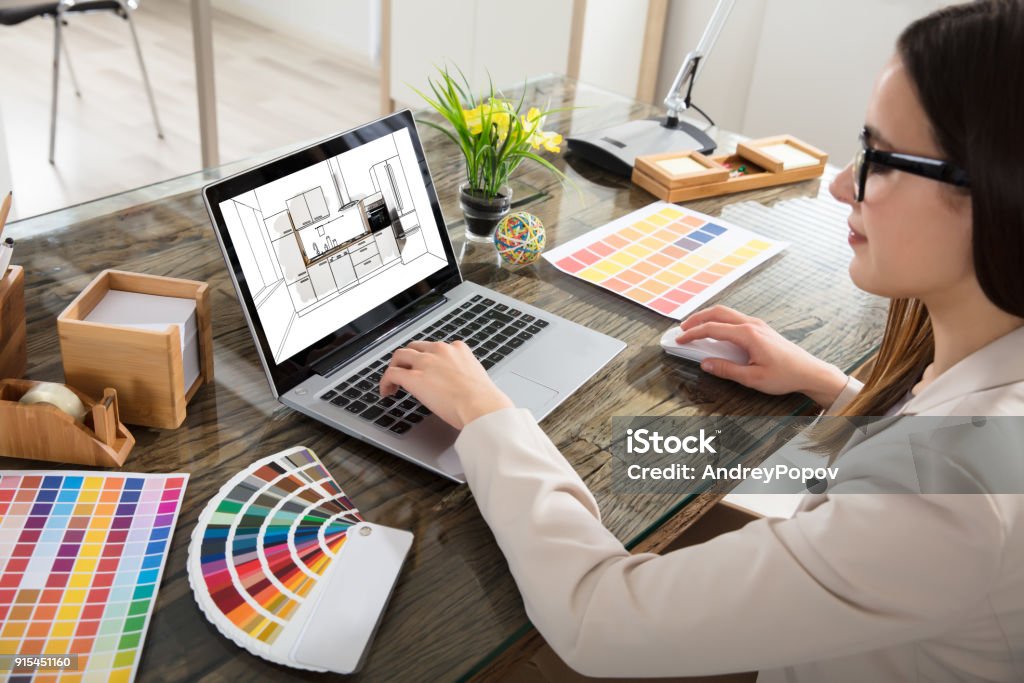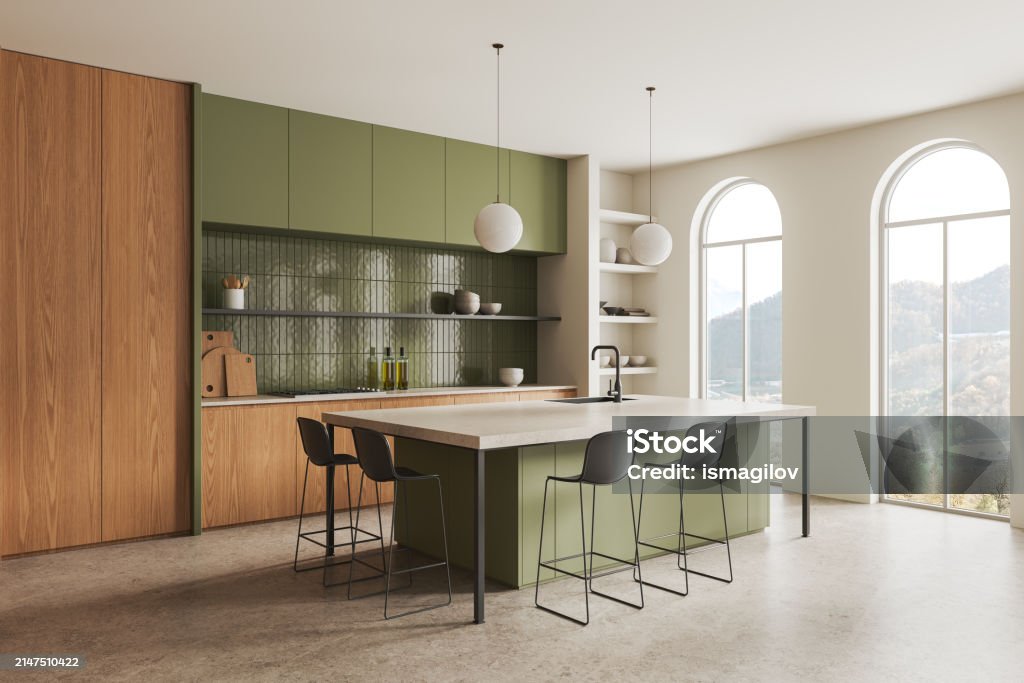What Is 3D Kitchen Design?
3D kitchen design is the process of creating a digital, three-dimensional representation of your kitchen layout using specialized software. It allows you to:
-
Visualize every element of your kitchen in a realistic format
-
Experiment with design choices before any construction begins
-
Accurately scale appliances, cabinetry, flooring, and fixtures
Popular 3D kitchen design tools include SketchUp, IKEA Kitchen Planner, 2020 Design Live, and Planner 5D, which offer both professional-grade and user-friendly options.
Key Benefits of Using 3D Design in Kitchen Planning
1. 🧠 Visual Clarity Before Construction
3D kitchen design allows you to see the final result before you build it. This means:
-
No surprises after installation
-
Clear understanding of layout, space, and flow
-
Easy approval and collaboration with contractors or clients
2. ✏️ Real-Time Customization
Want to try marble countertops instead of granite? Or switch cabinet colors instantly?
3D design tools let you:
-
Change materials, finishes, and appliances with a click
-
Test different styles without committing to them physically
-
Match your kitchen design to your lifestyle and taste
3. 📏 Accurate Measurements and Scaling
Precision is key in kitchen planning. With 3D software, you can:
-
Input exact room dimensions
-
Ensure proper spacing for appliances and cabinetry
-
Avoid costly measurement mistakes during installation
4. 💰 Cost and Time Efficiency
3D design reduces the risk of errors and redesigns. Here's how it saves money:
-
Less material waste
-
Faster project planning
-
Avoids expensive last-minute changes
5. 🛠️ Enhanced Collaboration with Designers and Contractors
3D models are shareable and easy to understand, even for non-designers. Benefits include:
-
Faster feedback loops
-
More accurate quotations from suppliers
-
Clear communication across all stakeholders
6. 🖼️ Realistic Renderings and Virtual Walkthroughs
High-quality renderings let you "walk through" your kitchen before it's built.
-
Experience depth, lighting, and textures realistically
-
Understand spatial relationships between elements
-
Better decision-making during the design phase
Practical Applications of 3D Kitchen Design
| Application | Benefit |
|---|---|
| New Kitchen Builds | Plan every detail from scratch using real dimensions |
| Renovations | Overlay existing layout with new ideas to spot issues early |
| Appliance Planning | Check how appliances fit and interact with cabinetry |
| Interior Design | Match wall colors, flooring, and lighting accurately |
| Client Presentations | Impress clients with realistic visuals and interactive demos |
Common Features in 3D Kitchen Design Software
When choosing a 3D kitchen design tool, look for the following features:
-
Drag-and-drop interface
-
Library of materials and finishes (tiles, counters, cabinets)
-
Measurement tools
-
Lighting simulation
-
360-degree views and walk-throughs
-
Exporting and sharing options (PDFs, renders, or 3D models)
SEO Tip: Related Long-Tail Keywords to Include in Your Content
To enhance SEO, consider naturally integrating these long-tail keywords:
-
"Benefits of 3D kitchen design software"
-
"How to design a kitchen in 3D"
-
"Best 3D tools for kitchen remodeling"
-
"Kitchen design visualization tools"
-
"Free online kitchen planner 3D"
Choosing the Right 3D Kitchen Design Tool
For homeowners:
-
IKEA Kitchen Planner
-
RoomSketcher
-
HomeByMe
For professionals:
-
2020 Design Live
-
Chief Architect
-
SketchUp Pro
Choose software based on your budget, experience level, and design complexity.
Final Thoughts: Why 3D Kitchen Design Is the Future
In an industry where precision meets creativity, 3D kitchen design tools provide the perfect bridge between ideas and execution. Whether you’re a homeowner dreaming of your ideal kitchen or a professional aiming for flawless delivery, using 3D kitchen design ensures your vision becomes reality—efficiently, accurately, and beautifully.
FAQs About 3D Kitchen Design
Q1: Is 3D kitchen design suitable for small kitchens?
Absolutely. 3D tools help you make the most of limited space through strategic planning.
Q2: Do I need design experience to use 3D software?
Many tools offer beginner-friendly interfaces and templates, making them ideal for non-professionals.
Q3: Can I use 3D kitchen design software for free?
Yes. Platforms like Planner 5D, RoomSketcher (basic), and IKEA Planner offer free versions.
Q4: How accurate is 3D kitchen design?
When based on correct measurements, 3D designs can be extremely precise and reliable.



