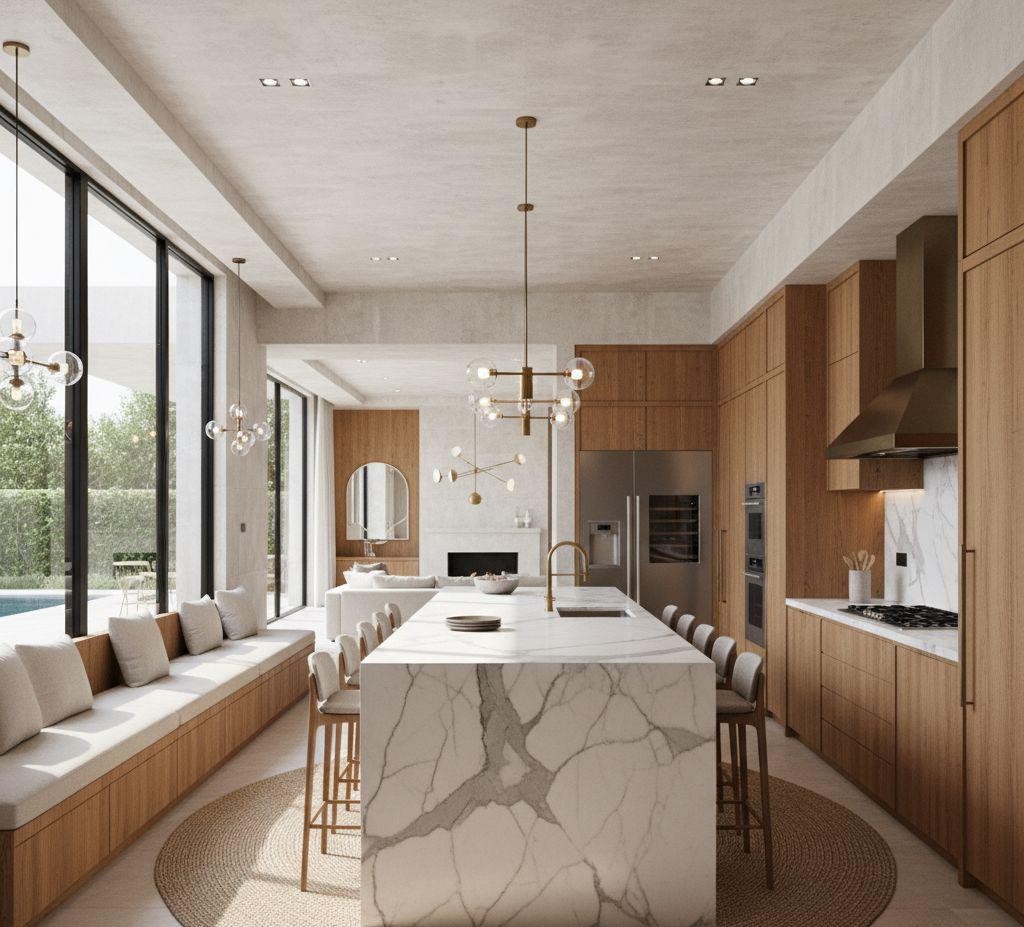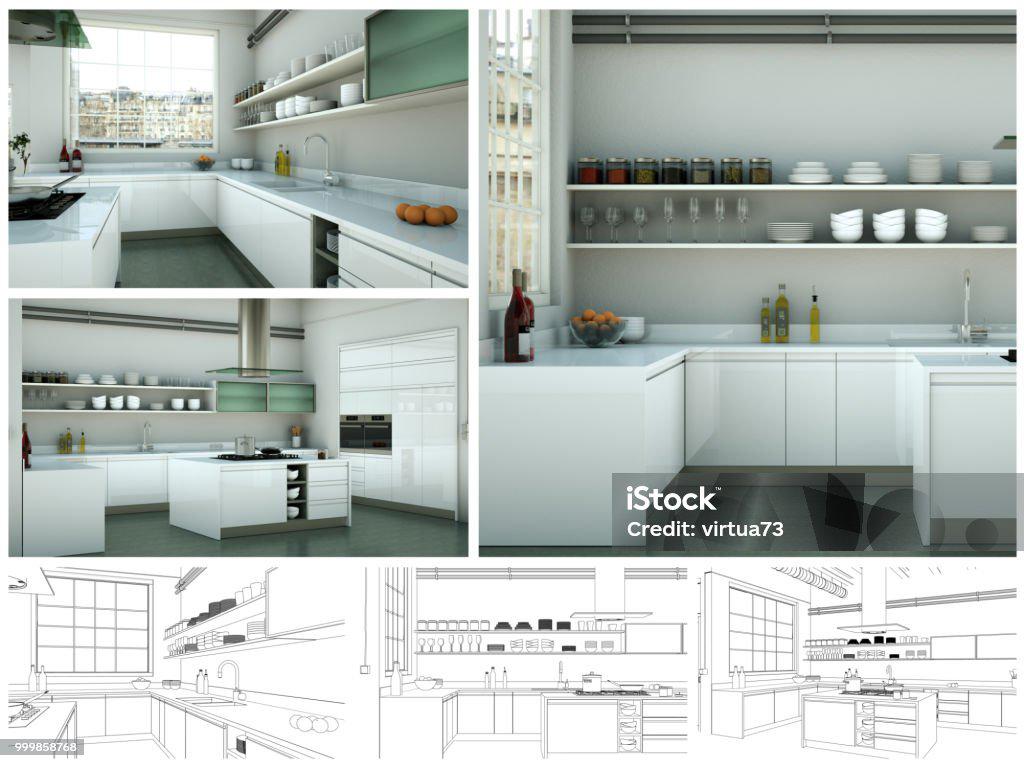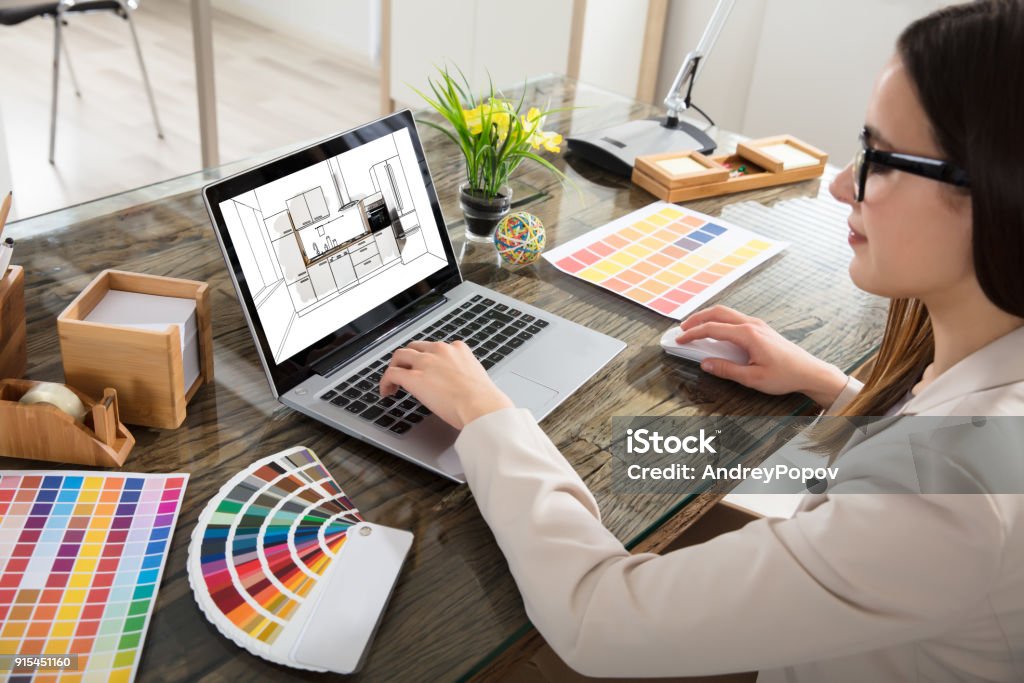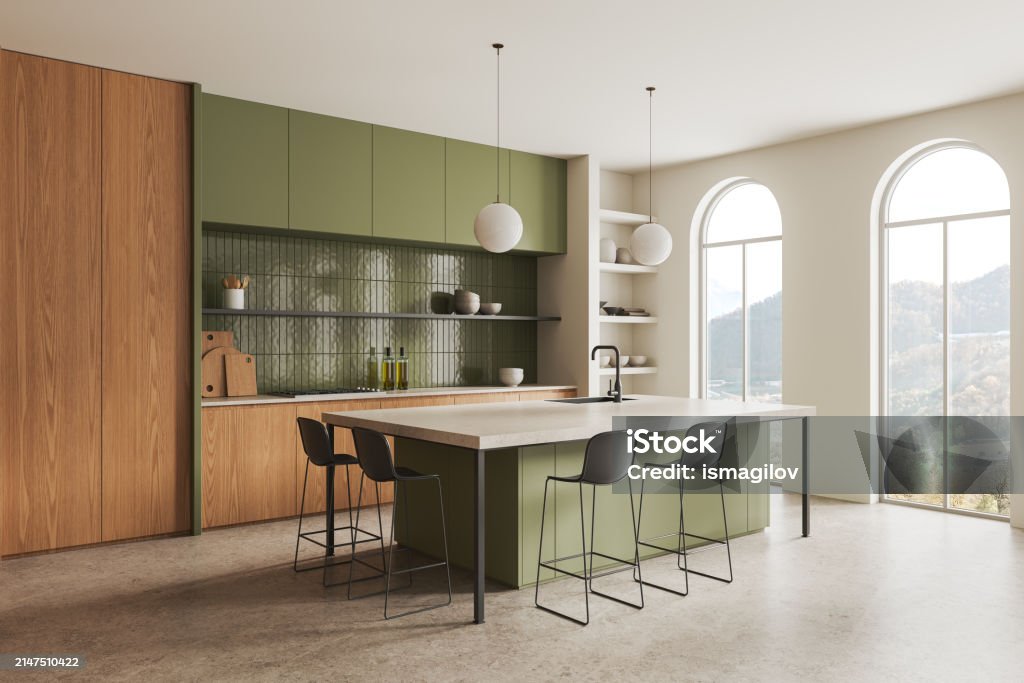Advantages of Using 3D Design for Your Kitchen
Explore how 3D kitchen design enhances planning, customization, and efficiency in kitchen remodeling projects.
Introduction: Why 3D Design is a Game-Changer in Kitchen Renovations
Kitchen renovations are among the most impactful home improvement projects, but they can also be complex and costly if not planned well. This is where 3D design technology comes in, revolutionizing how homeowners and professionals approach kitchen planning.
Using 3D design for your kitchen allows you to visualize the space, make better design decisions, and avoid costly mistakes before the first hammer hits the wall. In this article, we’ll break down the key advantages of using 3D kitchen design and why it should be part of your renovation process.
1. Visualize Your Kitchen Before Construction
One of the biggest challenges in kitchen remodeling is imagining the finished product from flat drawings or verbal descriptions. With 3D design, you can:
-
See a realistic, three-dimensional rendering of your kitchen
-
Explore different angles and lighting effects
-
Understand the spatial flow and how appliances, cabinets, and countertops fit together
This visual clarity helps you make informed decisions and reduces surprises during construction.
2. Enhanced Customization and Flexibility
3D kitchen design software offers a wide range of options to experiment with:
-
Cabinet styles and colors
-
Countertop materials and finishes
-
Appliance placements and sizes
-
Flooring and backsplash choices
You can easily tweak designs to suit your preferences and lifestyle without any added cost or delay. This level of customization is nearly impossible with traditional design methods.
3. Accurate Measurements and Space Optimization
Precision matters in kitchen design. With 3D tools, you can input exact room dimensions and:
-
Ensure proper spacing between appliances and cabinets
-
Avoid overcrowding or wasted space
-
Plan for storage and work zones effectively
This precision prevents costly errors and helps create a functional kitchen tailored to your needs.
4. Time and Cost Efficiency
Using 3D design can save both time and money by:
-
Reducing the need for physical prototypes or sample materials
-
Minimizing costly last-minute changes during construction
-
Helping you get accurate quotes from contractors and suppliers based on detailed plans
Overall, the 3D process streamlines your renovation, making it smoother and more predictable.
5. Better Communication and Collaboration
Whether you’re working with interior designers, contractors, or suppliers, 3D models serve as a clear and universal language. They enable:
-
Easy sharing of your vision
-
Quick feedback and revisions
-
More accurate estimates and timelines
This improves teamwork and reduces misunderstandings.
6. Realistic Lighting and Material Simulation
Many 3D design tools offer features to simulate:
-
Natural and artificial lighting effects
-
Different materials and textures
-
Shadow and reflection effects
This allows you to see how your kitchen will look throughout the day and choose materials that complement your design perfectly.
7. Virtual Walkthroughs for Immersive Experience
Some advanced 3D design software lets you:
-
Take virtual tours of your kitchen before it’s built
-
Experience the scale and flow firsthand
-
Identify potential design issues early
This immersive experience gives you confidence in your choices.
8. Easy Updates and Future Modifications
If you decide to renovate again or update your kitchen later, having a 3D model makes:
-
Revisions faster and easier
-
Planning future upgrades simpler
-
Keeping track of existing layouts and features convenient
Conclusion: Why 3D Design is Essential for Your Kitchen Project
From enhanced visualization to cost savings and better collaboration, using 3D design in your kitchen project offers unmatched advantages. It empowers you to create a kitchen that’s both beautiful and functional, while minimizing risks and stress.
If you’re planning a kitchen remodel, investing time in 3D design is a smart choice that ensures your vision becomes a stunning reality.



